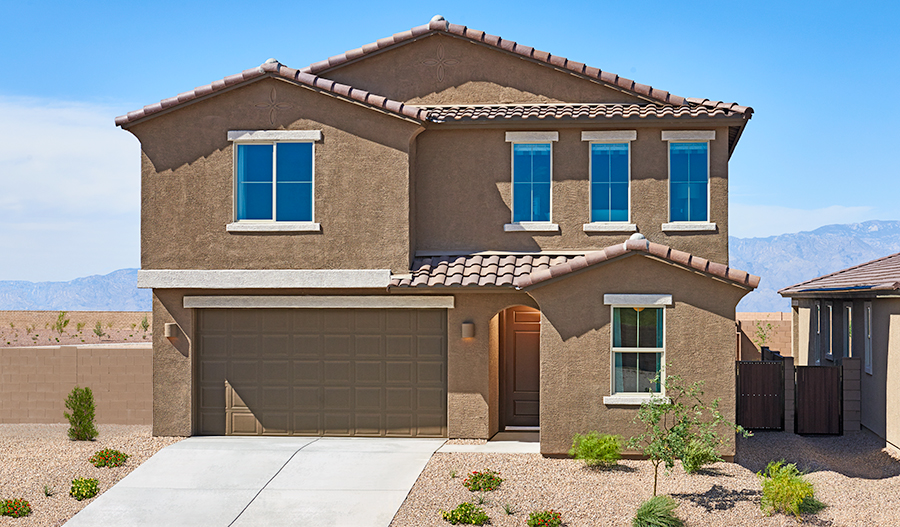The next home highlight in our “Floorplan Focus” blog series is the Moonstone floorplan, from Richmond American Homes. Richmond American Homes offers seven different floorplans in Entrada Del Rio, and recently began selling their next phase of lots in the neighborhood. The floorplans range from 1590 to 2630 square feet.
The Moonstone offers homebuyers approximately 2630 square feet, and four to six bedrooms. The stunning two-story offers 2.5 – 3 bathroom option layouts, and a two-car garage. Its spacious floorplan features an open-concept main floor, with four bedrooms located upstairs. A private study or office is located near the entryway, with a powder room directly adjacent. A great room flows into the open kitchen, which includes a large center island and beautiful dining room right next to it.
Upstairs with the bedrooms. a central loft gives families an inviting common area for relaxation or for play. The master suite is also located on the second floor. The study or loft space in this floorplan can be converted to additional bedrooms if desired.
The home also has a projected HERS® score of 63. A HERS score is a metric that Richmond American Homes uses to rate the energy efficiency of a home they offer. According to their website, “To help demonstrate the energy efficiency of Richmond American homes to your clients, we provide a projected RESNET HERS® (Home Energy Rating System) score for floor plans on our website.* Typical resale homes have an average score of 130, and the lower the score, the better. As you’ll see, many of our homes have projected scores in the 50s and 60s!” (More info can be found here.)
For more details about the Moonstone, or for any of the other homes from Richmond American Homes available in Rancho Sahuarita, click here.

