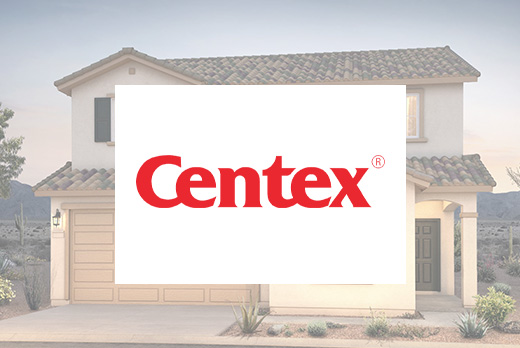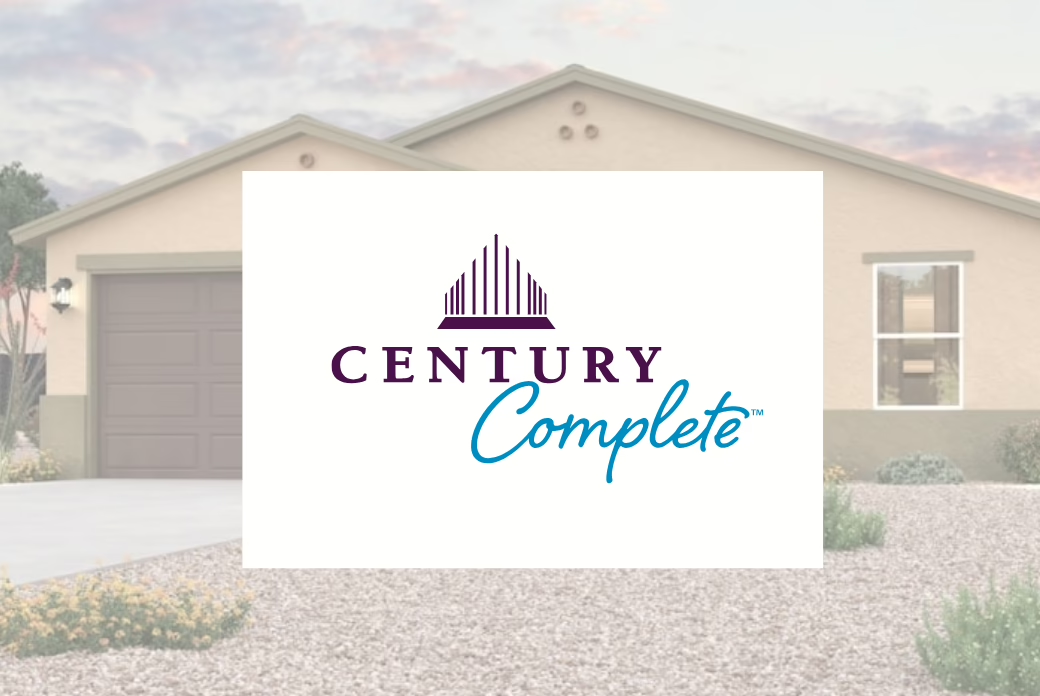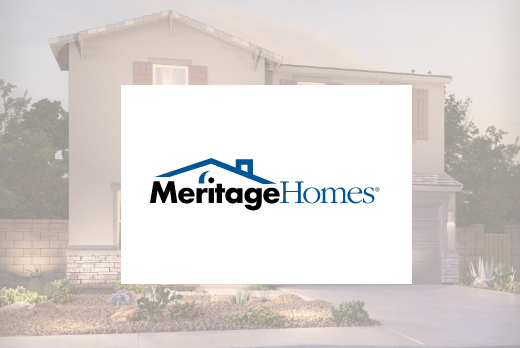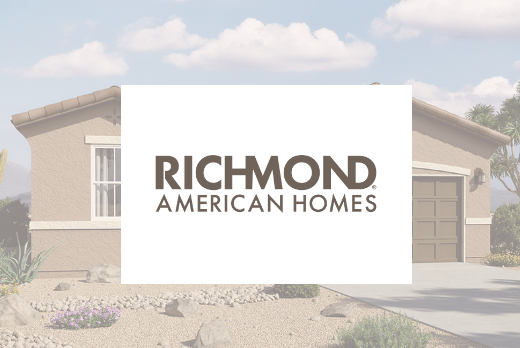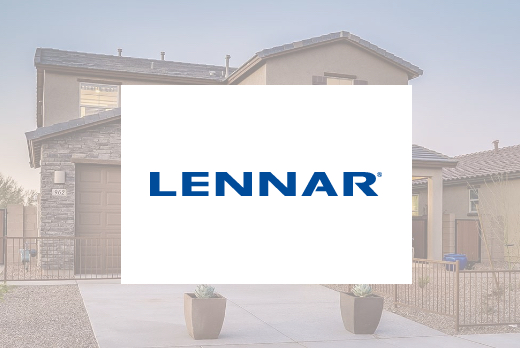Find Your Home in Rancho Sahuarita
Finding a home in Rancho Sahuarita™ means more than just buying a house, it’s about stepping into a thoughtfully planned community where lifestyle, comfort, and connection bring people together. With beautifully crafted homes by award-winning builders and a vibrant community, it’s easy to feel at home from the moment you arrive.
Can’t Wait to Move In?
Our award-winning builders have a variety of Quick Move-In homes ready to go, beautifully finished, fully warranted, and waiting for you to turn the key. Skip the build timeline and start enjoying Rancho Sahuarita life right away.
Ready to Build? Explore Builder Floorplans
These are base floor plans. Upgrades and additional options may be available.
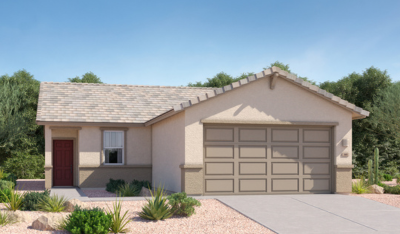
Jerome
- 1,232 sq.ft.
- 3 Bedrooms
- 2 Bathrooms
- 2 Car Garage
- 1 Stories
- Builder: Lennar
- Neighborhood: Entrada Del Pueblo
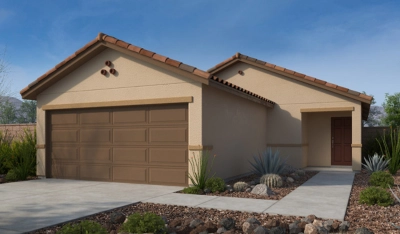
Plan 1262
- 1,262 sq.ft.
- 3 Bedrooms
- 2 Bathrooms
- 2 Car Garage
- 1 Stories
- Builder: KB Home
- Neighborhood: Entrada Del Toro
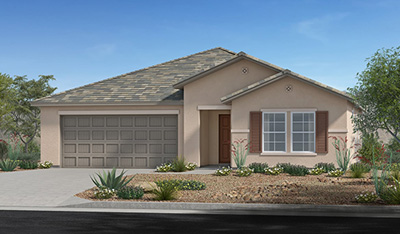
Plan 1289
- 1,289 sq.ft.
- 3 Bedrooms
- 2 Bathrooms
- 2 Car Garage
- 1 Stories
- Builder: KB Home
- Neighborhood: Entrada Del Pueblo
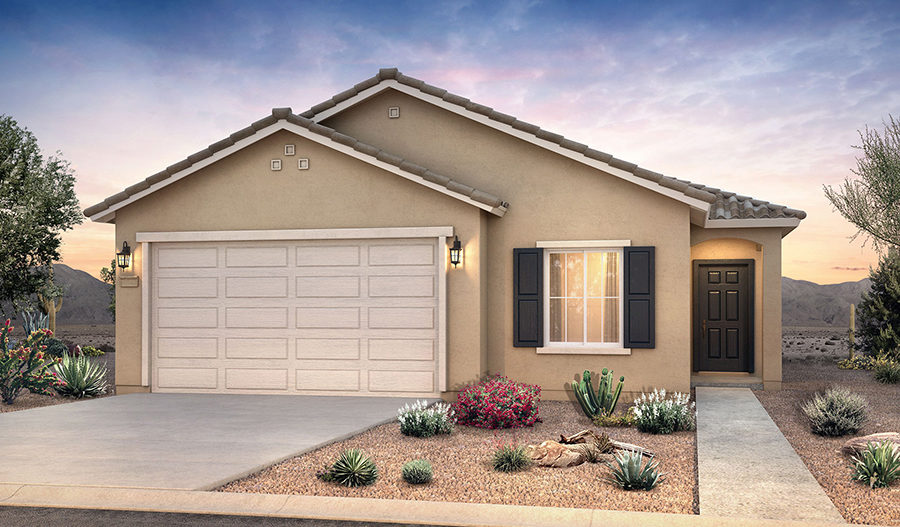
Marigold
- 1,353 sq.ft.
- 3 Bedrooms
- 2 Bathrooms
- 2 Car Garage
- 1 Stories
- Builder: Centex
- Neighborhood: Entrada La Coraza

Marigold
- 1,353 sq.ft.
- 3 Bedrooms
- 2 Bathrooms
- 2 Car Garage
- 1 Stories
- Builder: Centex
- Neighborhood: Entrada Del Pueblo
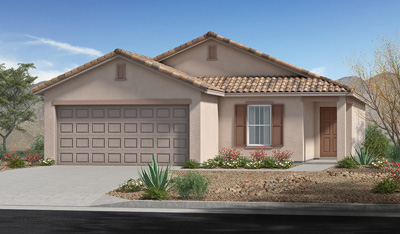
Plan 1380
- 1,380 sq.ft.
- 3 Bedrooms
- 2 Bathrooms
- 2 Car Garage
- 1 Stories
- Builder: KB Home
- Neighborhood: Entrada Del Pueblo
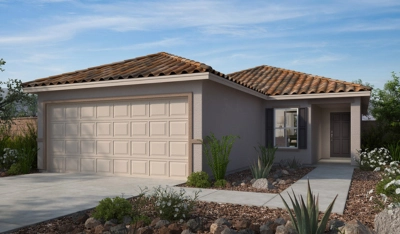
Plan 1383
- 1,383 sq.ft.
- 3.5 Bedrooms
- 2 Bathrooms
- 2 Car Garage
- 1 Stories
- Builder: KB Home
- Neighborhood: Entrada Del Toro
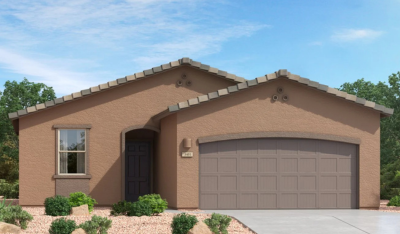
Pantano
- 1,391 sq.ft.
- 3 Bedrooms
- 2 Bathrooms
- 2 Car Garage
- 1 Stories
- Builder: Lennar
- Neighborhood: Entrada Del Pueblo
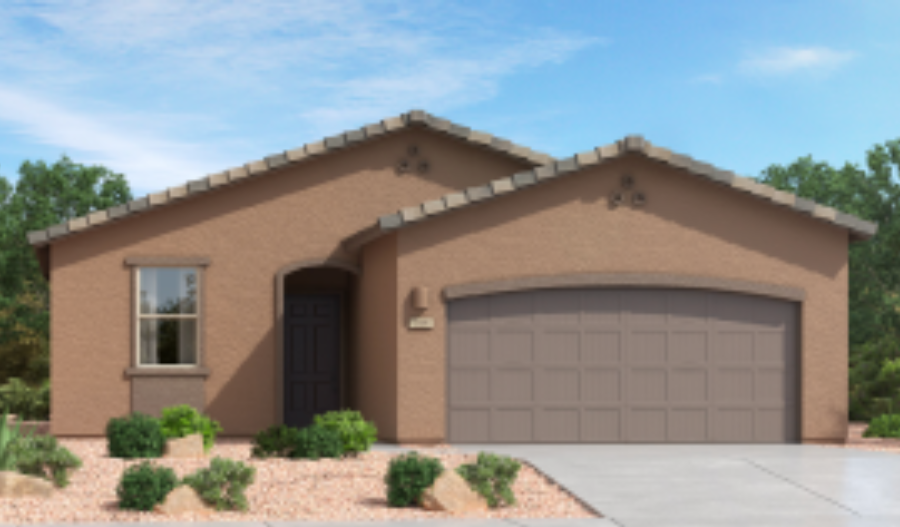
Pantano Plan 352
- 1,391 sq.ft.
- 3 Bedrooms
- 2 Bathrooms
- 2 Car Garage
- 1 Stories
- Builder: Lennar
- Neighborhood: Entrada Del Pueblo
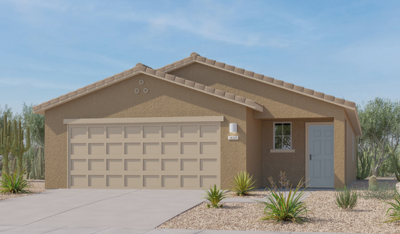
Bristle
- 1,452 sq.ft.
- 3 Bedrooms
- 2 Bathrooms
- 2 Car Garage
- 1 Stories
- Builder: Lennar
- Neighborhood: Entrada Del Toro
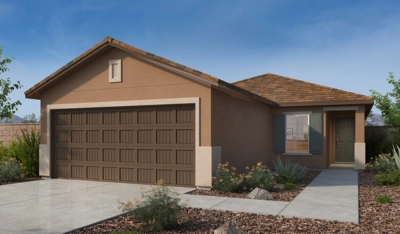
Plan 1465
- 1,465 sq.ft.
- 3 Bedrooms
- 2 Bathrooms
- 2 Car Garage
- 1 Stories
- Builder: KB Home
- Neighborhood: Entrada Del Toro

Garden
- 1,467 sq.ft.
- 3 Bedrooms
- 2 Bathrooms
- 2 Car Garage
- 1 Stories
- Builder: Meritage Homes
- Neighborhood: Entrada Del Pueblo
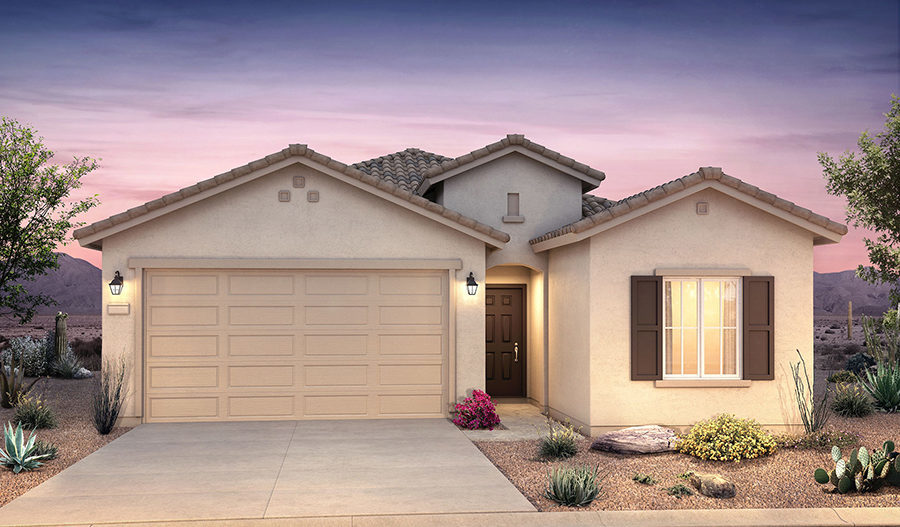
Verbena
- 1,565 sq.ft.
- 3 Bedrooms
- 2 Bathrooms
- 2 Car Garage
- 1 Stories
- Builder: Centex
- Neighborhood: Entrada Del Pueblo
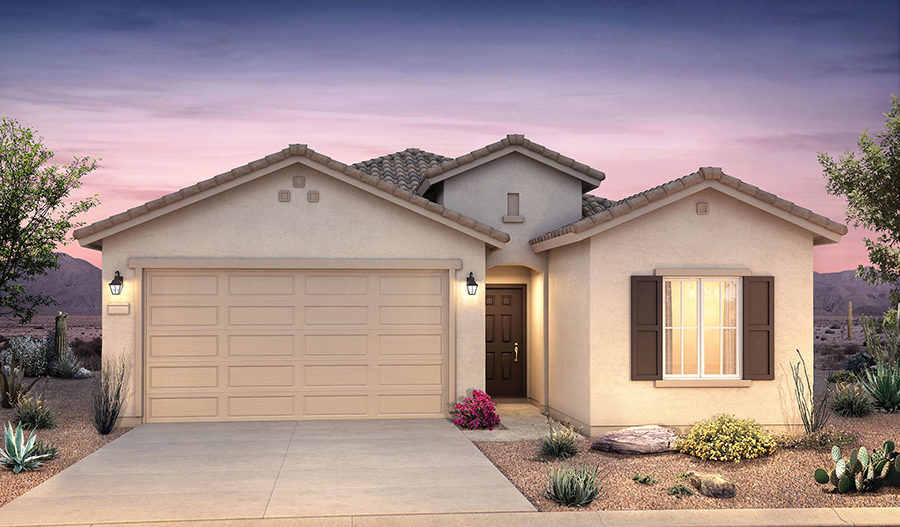
Verbena
- 1,565 sq.ft.
- 3 Bedrooms
- 2 Bathrooms
- 2 Car Garage
- 1 Stories
- Builder: Centex
- Neighborhood: Entrada La Coraza
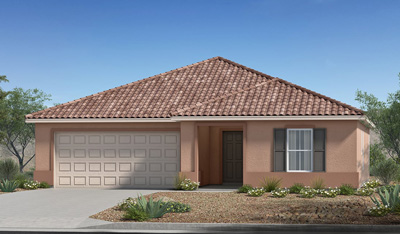
Plan 1576
- 1,576 sq.ft.
- 3 Bedrooms
- 2 Bathrooms
- 2 Car Garage
- 1 Stories
- Builder: KB Home
- Neighborhood: Entrada Del Pueblo
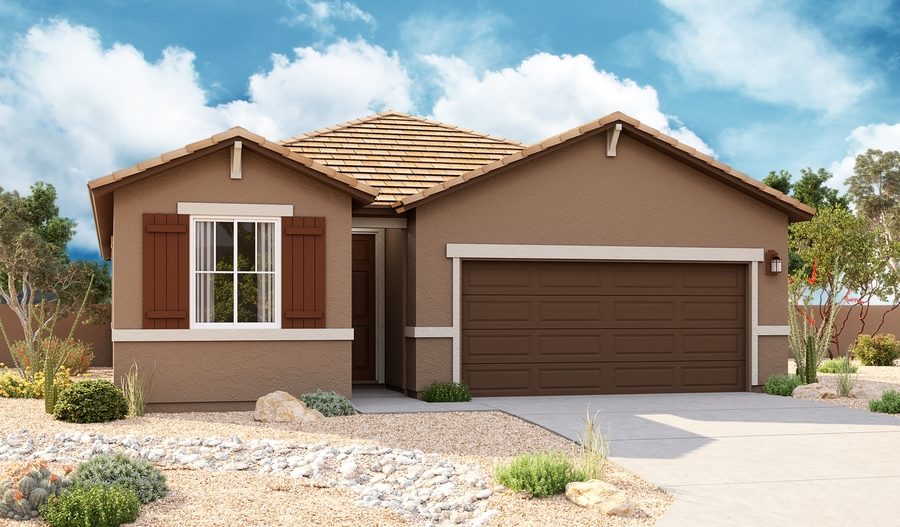
Peridot
- 1,590 sq.ft.
- 3.5 Bedrooms
- 2 Bathrooms
- 2 Car Garage
- 1 Stories
- Builder: Richmond American Homes
- Neighborhood: Entrada Del Pueblo
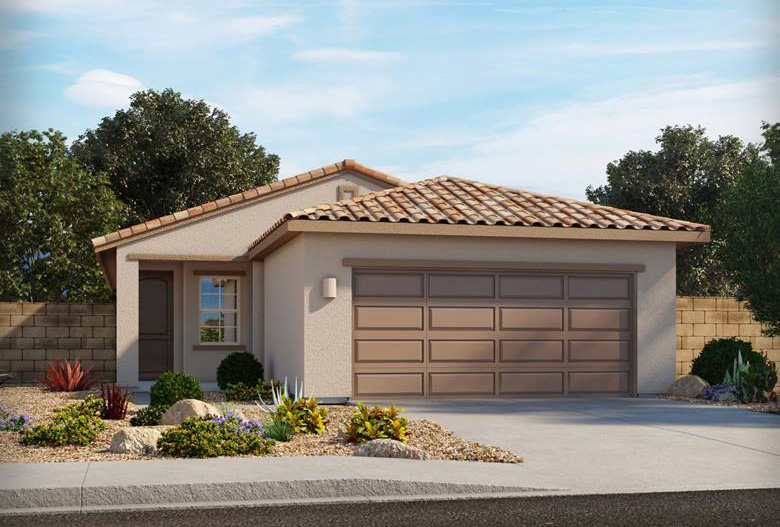
Meadow
- 1,602 sq.ft.
- 3 Bedrooms
- 2 Bathrooms
- 2 Car Garage
- 1 Stories
- Builder: Meritage Homes
- Neighborhood: Entrada Del Pueblo
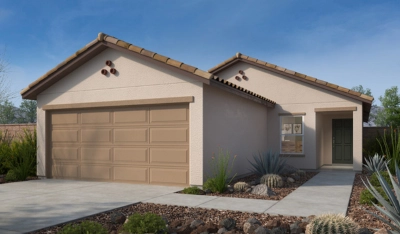
Plan 1620
- 1,620 sq.ft.
- 3.5 Bedrooms
- 2 Bathrooms
- 2 Car Garage
- 1 Stories
- Builder: KB Home
- Neighborhood: Entrada Del Toro
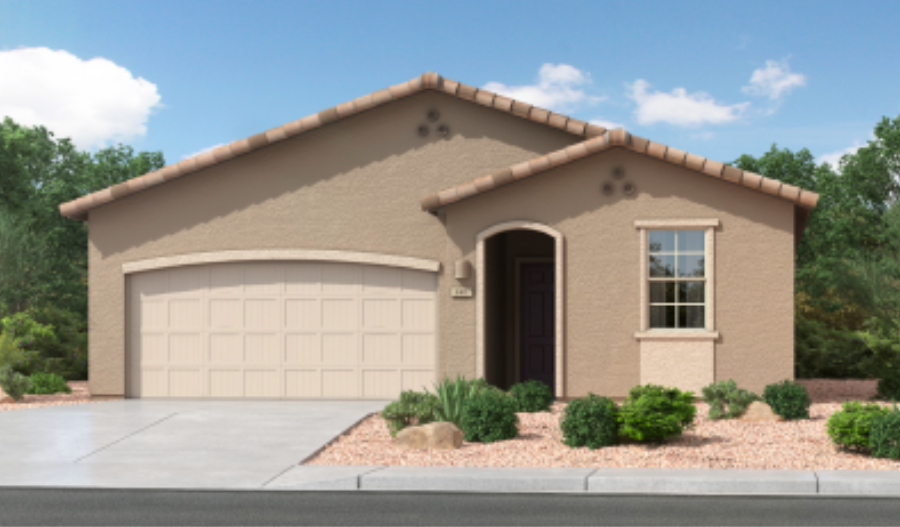
Mesquite Plan 3501 – Elevation A & B
- 1,668 sq.ft.
- 3 Bedrooms
- 2 Bathrooms
- 1 Car Garage
- 1 Stories
- Builder: Lennar
- Neighborhood: Entrada Del Pueblo
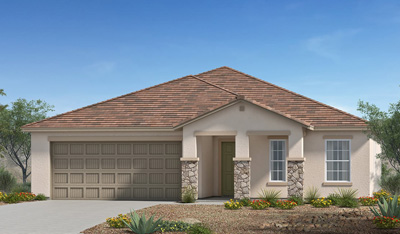
Plan 1708
- 1,708 sq.ft.
- 3.5 Bedrooms
- 2 Bathrooms
- 2 Car Garage
- 1 Stories
- Builder: KB Home
- Neighborhood: Entrada Del Pueblo
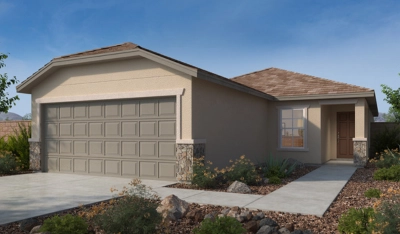
Plan 1760
- 1,760 sq.ft.
- 3.5 Bedrooms
- 2 Bathrooms
- 2 Car Garage
- 1 Stories
- Builder: KB Home
- Neighborhood: Entrada Del Toro
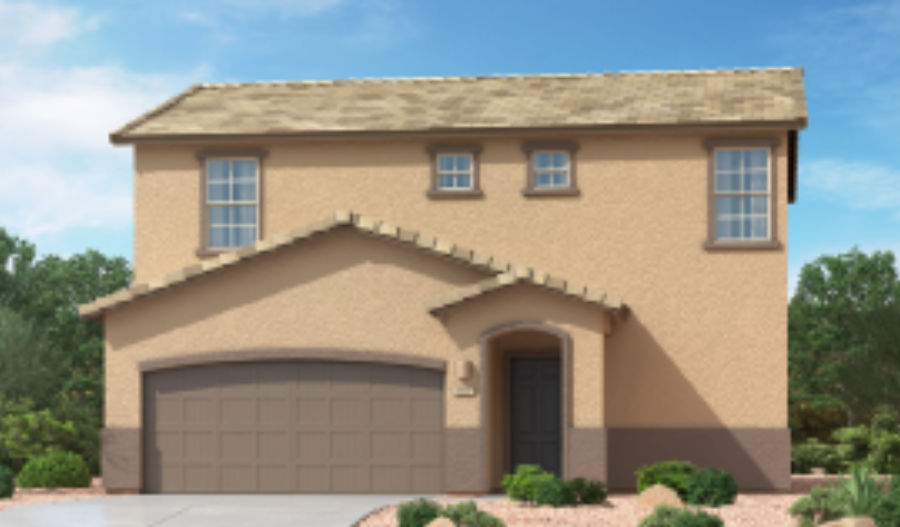
Harrison Plan 353
- 1,774 sq.ft.
- 4 Bedrooms
- 2.5 Bathrooms
- 2 Car Garage
- 2 Stories
- Builder: Lennar
- Neighborhood: Entrada Del Pueblo
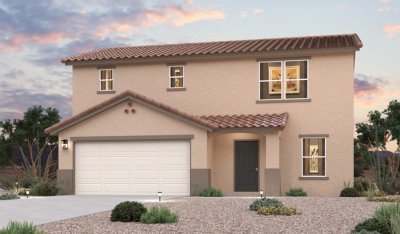
Aguila A
- 1,778 sq.ft.
- 4 Bedrooms
- 3 Bathrooms
- 2 Car Garage
- 2 Stories
- Builder: Century Complete
- Neighborhood: Entrada Del Toro
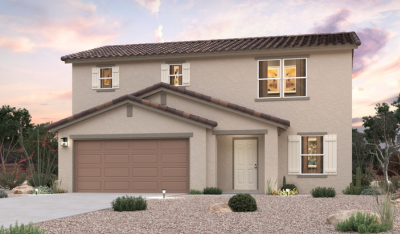
Aguila B
- 1,778 sq.ft.
- 4 Bedrooms
- 3 Bathrooms
- 2 Car Garage
- 2 Stories
- Builder: Century Complete
- Neighborhood: Entrada Del Toro
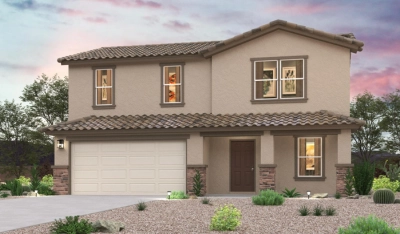
Aguila C
- 1,778 sq.ft.
- 4 Bedrooms
- 3 Bathrooms
- 2 Car Garage
- 2 Stories
- Builder: Century Complete
- Neighborhood: Entrada Del Toro
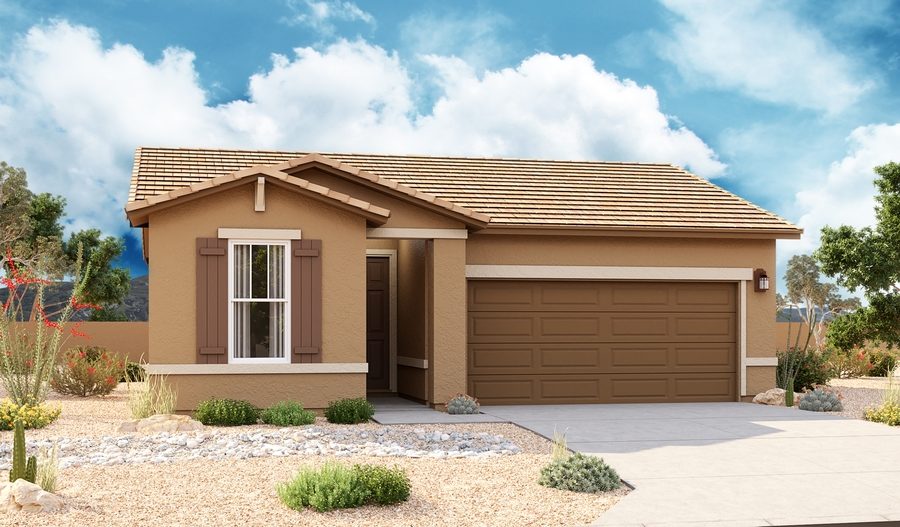
Larimar
- 1,810 sq.ft.
- 4 Bedrooms
- 2.5 Bathrooms
- 2.5 Car Garage
- 1 Stories
- Builder: Richmond American Homes
- Neighborhood: Entrada Del Pueblo
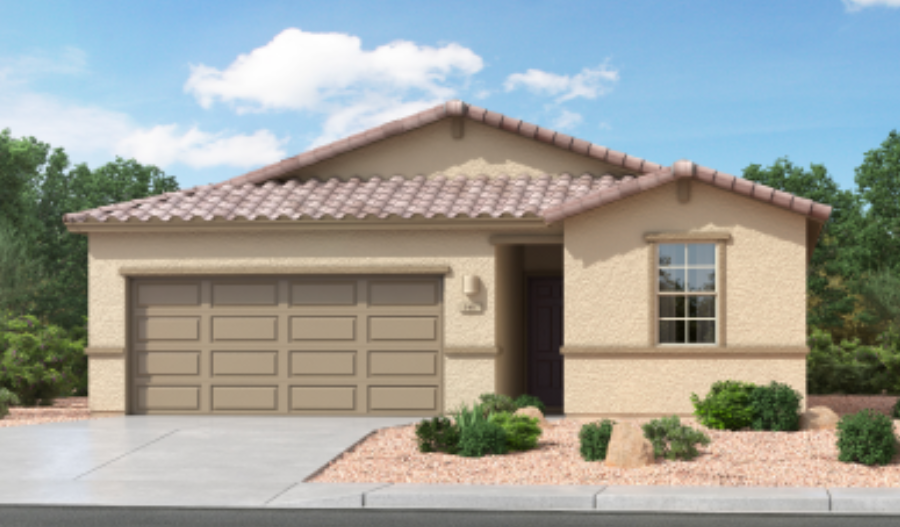
Mesquite Plan 3501 – Elevation C & D
- 1,834 sq.ft.
- 4 Bedrooms
- 2 Bathrooms
- 2 Car Garage
- 1 Stories
- Builder: Lennar
- Neighborhood: Entrada Del Pueblo
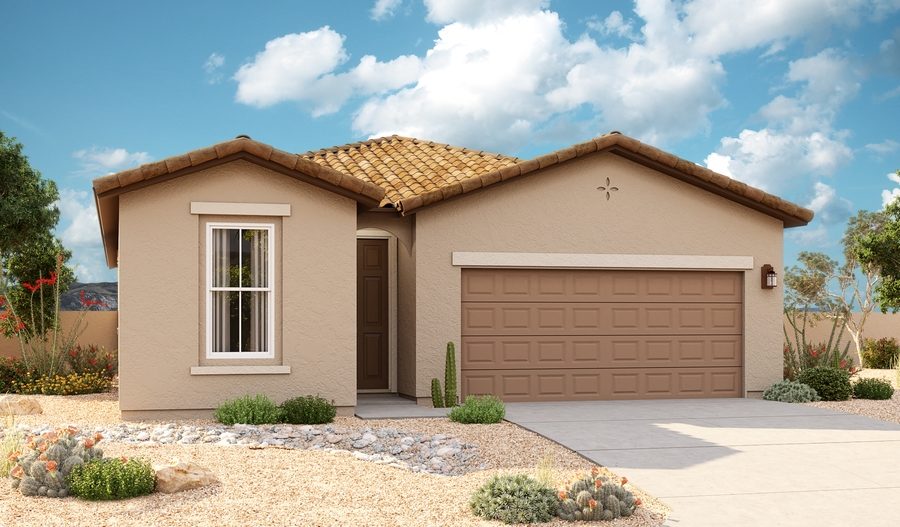
Sunstone
- 1,860 sq.ft.
- 4.5 Bedrooms
- 2.5 Bathrooms
- 2 Car Garage
- 1 Stories
- Builder: Richmond American Homes
- Neighborhood: Entrada Del Pueblo
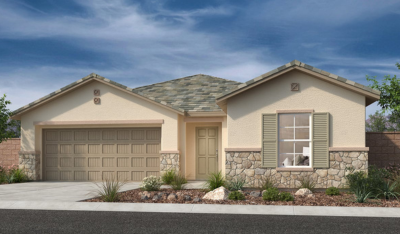
Plan 1891
- 1,891 sq.ft.
- 3 Bedrooms
- 2 Bathrooms
- 2 Car Garage
- 1 Stories
- Builder: KB Home
- Neighborhood: Entrada Del Pueblo
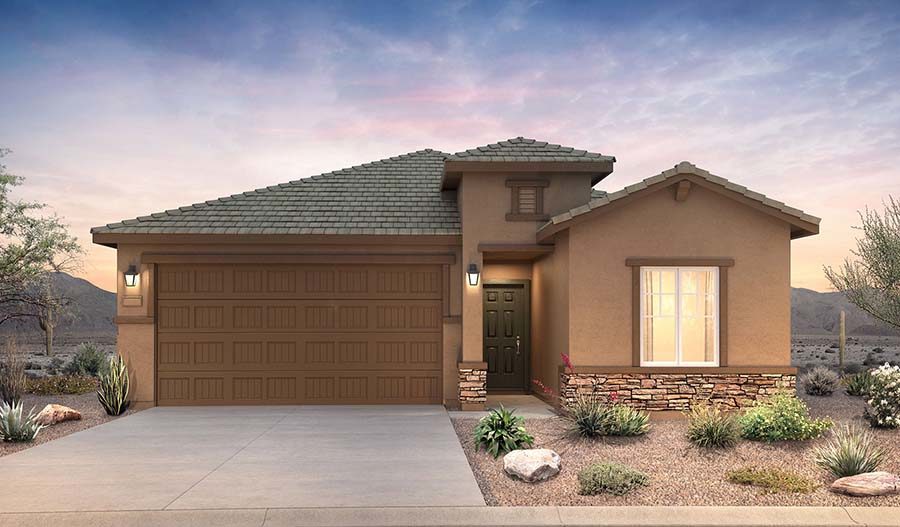
Lavender
- 1,915 sq.ft.
- 4.5 Bedrooms
- 2 Bathrooms
- 2 Car Garage
- 1 Stories
- Builder: Centex
- Neighborhood: Entrada Del Pueblo

Lavender
- 1,915 sq.ft.
- 4.5 Bedrooms
- 2 Bathrooms
- 2 Car Garage
- 1 Stories
- Builder: Centex
- Neighborhood: Entrada La Coraza
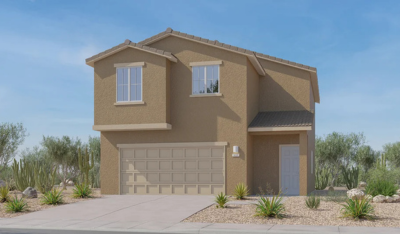
Clark
- 1,916 sq.ft.
- 4 Bedrooms
- 2.5 Bathrooms
- 2 Car Garage
- 2 Stories
- Builder: Lennar
- Neighborhood: Entrada Del Toro
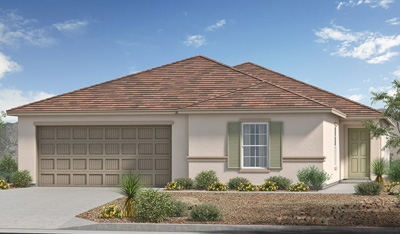
Plan 2013
- 2,013 sq.ft.
- 3 Bedrooms
- 2 Bathrooms
- 2 Car Garage
- 1 Stories
- Builder: KB Home
- Neighborhood: Entrada Del Pueblo
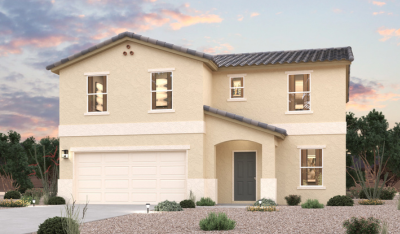
Jasmine A
- 2,016 sq.ft.
- 4 Bedrooms
- 2.5 Bathrooms
- 2 Car Garage
- 2 Stories
- Builder: Century Complete
- Neighborhood: Entrada Del Toro
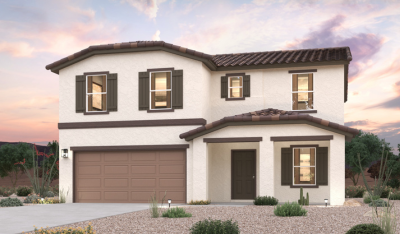
Jasmine B
- 2,016 sq.ft.
- 4 Bedrooms
- 2.5 Bathrooms
- 2 Car Garage
- 2 Stories
- Builder: Century Complete
- Neighborhood: Entrada Del Toro
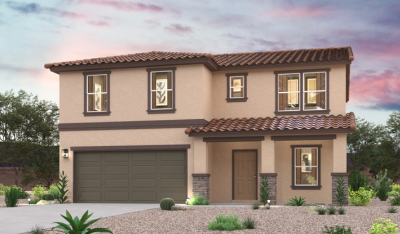
Jasmine C
- 2,016 sq.ft.
- 4 Bedrooms
- 2.5 Bathrooms
- 2 Car Garage
- 2 Stories
- Builder: Century Complete
- Neighborhood: Entrada Del Toro
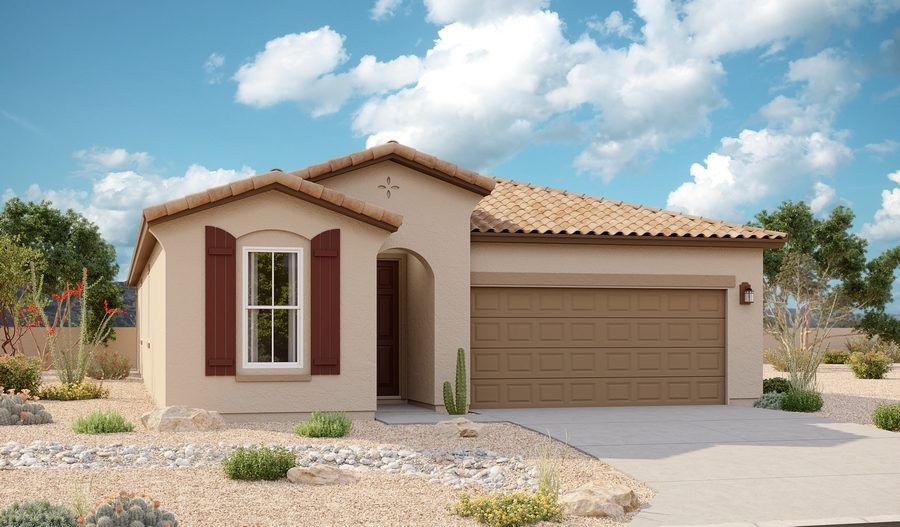
Sapphire
- 2,040 sq.ft.
- 5 Bedrooms
- 2.5 Bathrooms
- 2 Car Garage
- 1 Stories
- Builder: Richmond American Homes
- Neighborhood: Entrada Del Pueblo
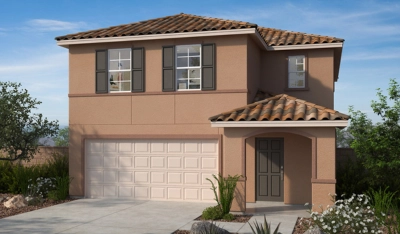
Plan 2063
- 2,063 sq.ft.
- 3.5 Bedrooms
- 2.5 Bathrooms
- 2 Car Garage
- 2 Stories
- Builder: KB Home
- Neighborhood: Entrada Del Toro
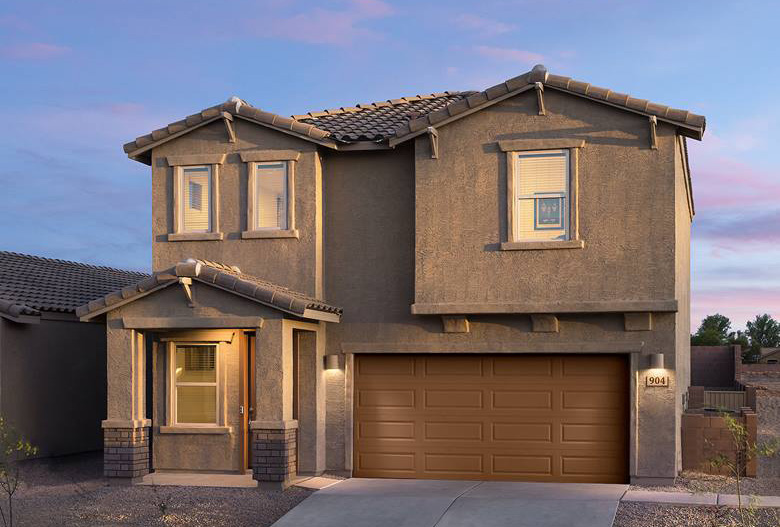
Orchard
- 2,070 sq.ft.
- 3 Bedrooms
- 2.5 Bathrooms
- 2 Car Garage
- 2 Stories
- Builder: Meritage Homes
- Neighborhood: Entrada Del Pueblo
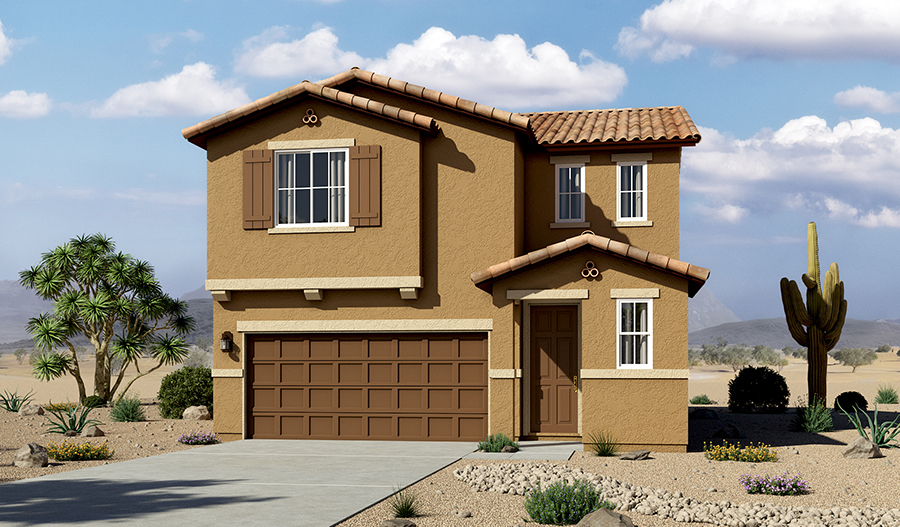
Liesel
- 2,080 sq.ft.
- 3.5 Bedrooms
- 2.5 Bathrooms
- 2 Car Garage
- 2 Stories
- Builder: Richmond American Homes
- Neighborhood:
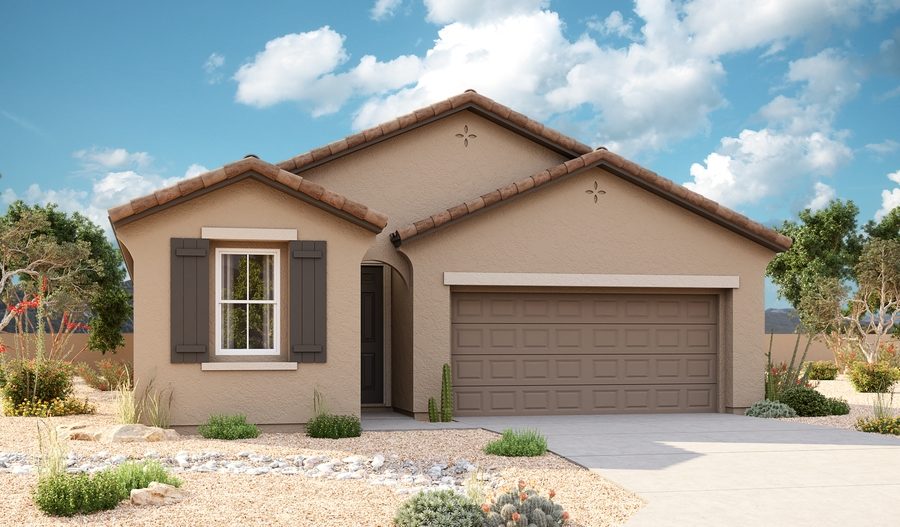
Emerald
- 2,090 sq.ft.
- 4.5 Bedrooms
- 3 Bathrooms
- 2 Car Garage
- 1 Stories
- Builder: Richmond American Homes
- Neighborhood: Entrada Del Pueblo
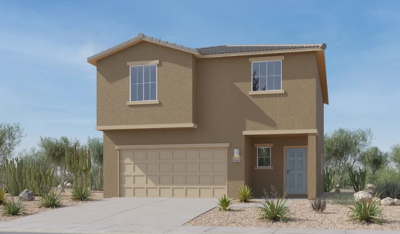
Etta
- 2,166 sq.ft.
- 4 Bedrooms
- 2.5 Bathrooms
- 2 Car Garage
- 2 Stories
- Builder: Lennar
- Neighborhood: Entrada Del Toro
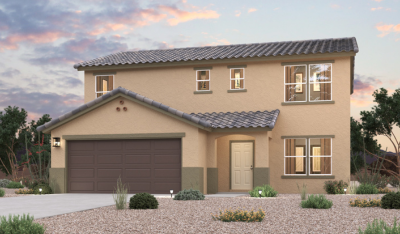
Sage A
- 2,179 sq.ft.
- 5 Bedrooms
- 3 Bathrooms
- 2 Car Garage
- 2 Stories
- Builder: Century Complete
- Neighborhood: Entrada Del Toro
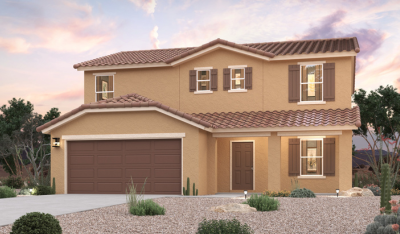
Sage B
- 2,179 sq.ft.
- 5 Bedrooms
- 3 Bathrooms
- 2 Car Garage
- 2 Stories
- Builder: Century Complete
- Neighborhood: Entrada Del Toro
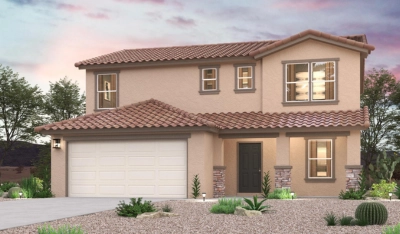
Sage C
- 2,179 sq.ft.
- 5 Bedrooms
- 3 Bathrooms
- 2 Car Garage
- 2 Stories
- Builder: Century Complete
- Neighborhood: Entrada Del Toro
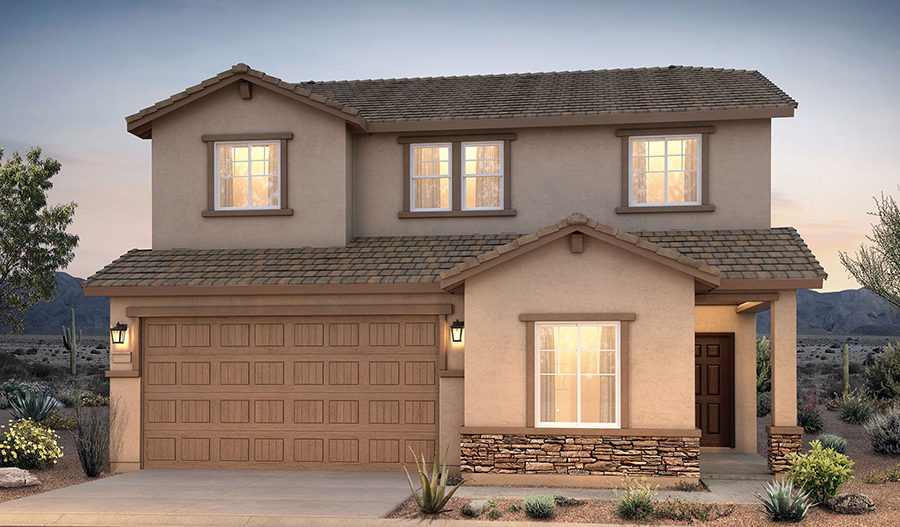
Sunflower
- 2,197 sq.ft.
- 3.5 Bedrooms
- 2.5 Bathrooms
- 2 Car Garage
- 2 Stories
- Builder: Centex
- Neighborhood: Entrada La Coraza
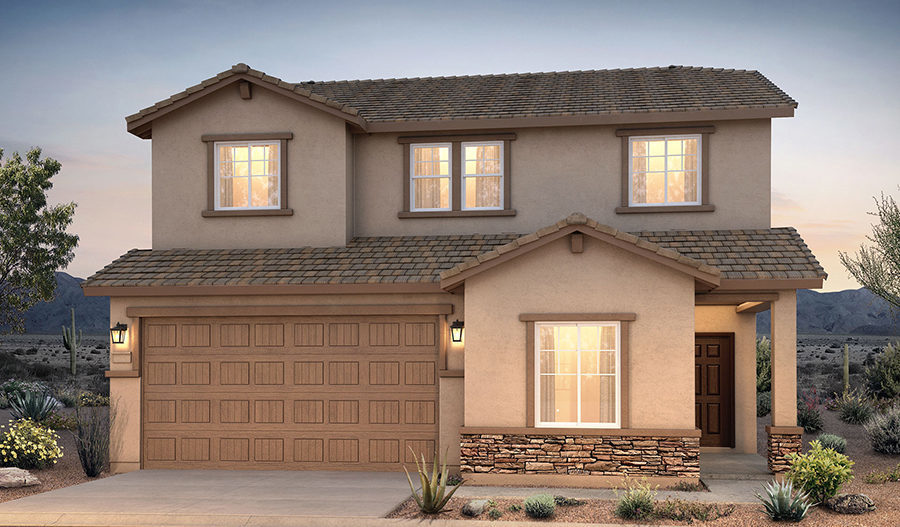
Sunflower
- 2,197 sq.ft.
- 4 Bedrooms
- 2.5 Bathrooms
- 2 Car Garage
- 2 Stories
- Builder: Centex
- Neighborhood: Entrada Del Pueblo
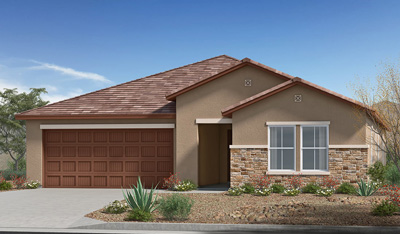
Plan 2201
- 2,201 sq.ft.
- 3.5 Bedrooms
- 2 Bathrooms
- 2 Car Garage
- 1 Stories
- Builder: KB Home
- Neighborhood: Entrada Del Pueblo
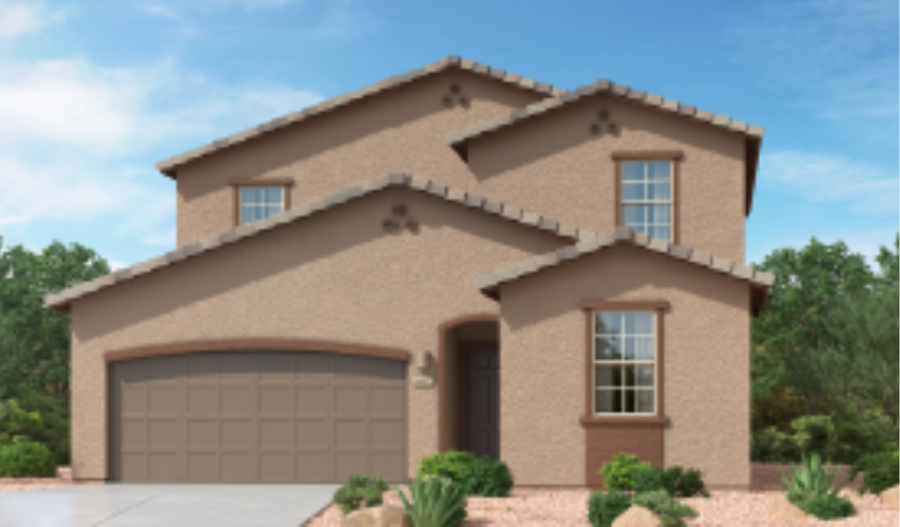
Rillito Plan 354
- 2,208 sq.ft.
- 4 Bedrooms
- 2.5 Bathrooms
- 3 Car Garage
- 2 Stories
- Builder: Lennar
- Neighborhood: Entrada Del Pueblo
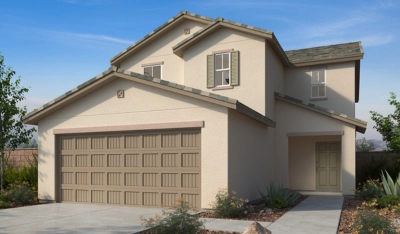
Plan 2212
- 2,212 sq.ft.
- 3.5 Bedrooms
- 2.5 Bathrooms
- 2 Car Garage
- 2 Stories
- Builder: KB Home
- Neighborhood: Entrada Del Toro
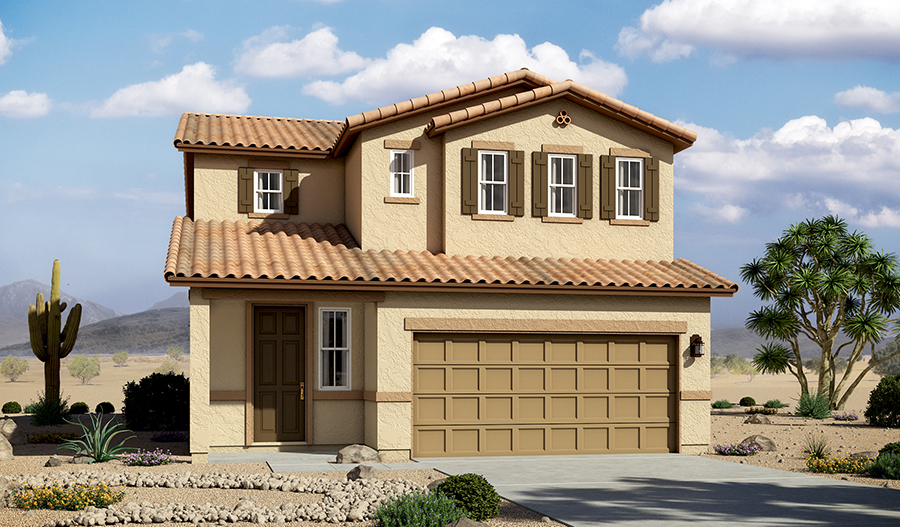
Leah
- 2,300 sq.ft.
- 3.5 Bedrooms
- 2.5 Bathrooms
- 2 Car Garage
- 2 Stories
- Builder: Richmond American Homes
- Neighborhood:
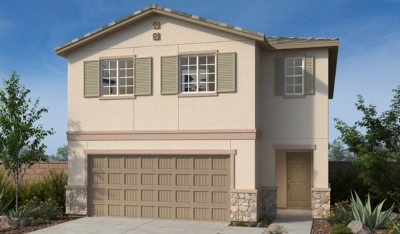
Plan 2331
- 2,331 sq.ft.
- 4 Bedrooms
- 2.5 Bathrooms
- 2 Car Garage
- 2 Stories
- Builder: KB Home
- Neighborhood: Entrada Del Toro
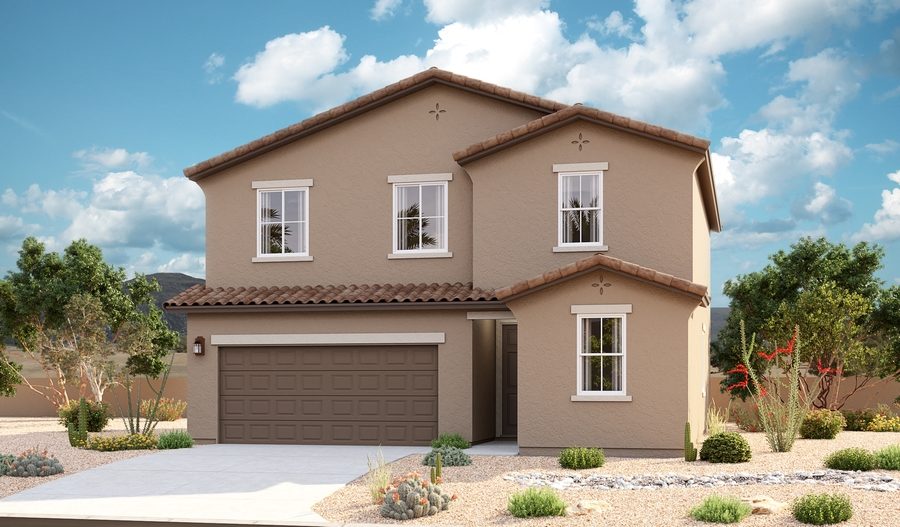
Pearl
- 2,360 sq.ft.
- 3.5 Bedrooms
- 2.5 Bathrooms
- 2 Car Garage
- 2 Stories
- Builder: Richmond American Homes
- Neighborhood: Entrada Del Pueblo
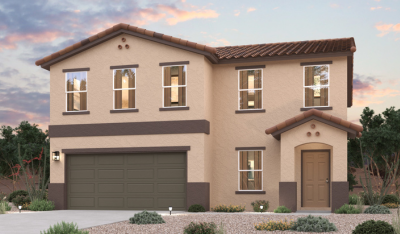
Troon A
- 2,373 sq.ft.
- 4 Bedrooms
- 2.5 Bathrooms
- 2 Car Garage
- 2 Stories
- Builder: Century Complete
- Neighborhood: Entrada Del Toro
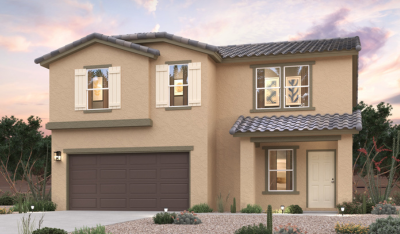
Troon B
- 2,373 sq.ft.
- 4 Bedrooms
- 2.5 Bathrooms
- 2 Car Garage
- 2 Stories
- Builder: Century Complete
- Neighborhood: Entrada Del Toro
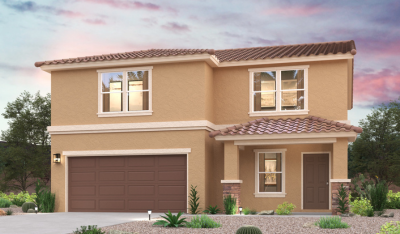
Troon C
- 2,373 sq.ft.
- 4 Bedrooms
- 2.5 Bathrooms
- 2 Car Garage
- 2 Stories
- Builder: Century Complete
- Neighborhood: Entrada Del Toro
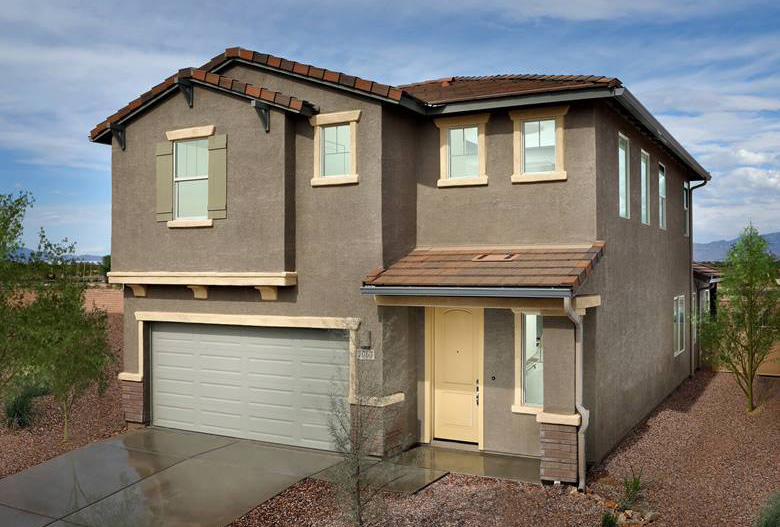
Park
- 2,384 sq.ft.
- 4 Bedrooms
- 2.5 Bathrooms
- 2 Car Garage
- 2 Stories
- Builder: Meritage Homes
- Neighborhood: Entrada Del Pueblo
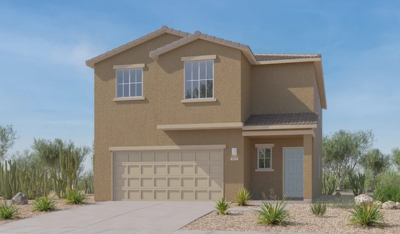
Jeffry
- 2,468 sq.ft.
- 6 Bedrooms
- 3 Bathrooms
- 2 Car Garage
- 2 Stories
- Builder: Lennar
- Neighborhood: Entrada Del Toro
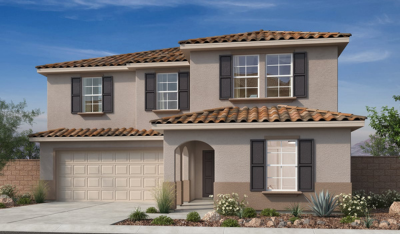
Plan 2571
- 2,571 sq.ft.
- 4.5 Bedrooms
- 2.5 Bathrooms
- 2 Car Garage
- 2 Stories
- Builder: KB Home
- Neighborhood: Entrada Del Pueblo
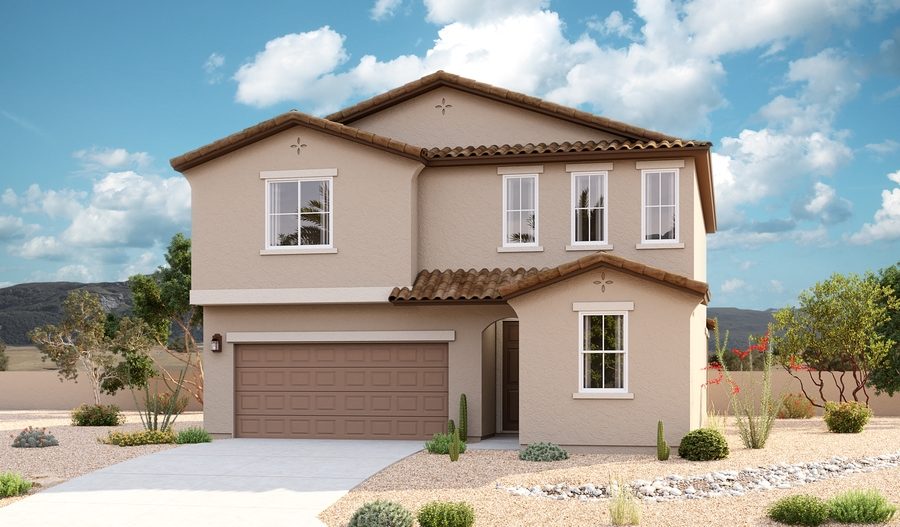
Moonstone
- 2,630 sq.ft.
- 4.5 Bedrooms
- 2.5 Bathrooms
- 2 Car Garage
- 2 Stories
- Builder: Richmond American Homes
- Neighborhood: Entrada Del Pueblo
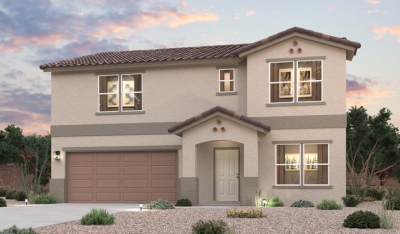
Ocotillo A
- 2,658 sq.ft.
- 5 Bedrooms
- 2.5 Bathrooms
- 2 Car Garage
- 2 Stories
- Builder: Century Complete
- Neighborhood: Entrada Del Toro
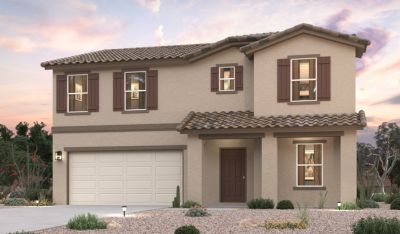
Ocotillo B
- 2,658 sq.ft.
- 5 Bedrooms
- 2.5 Bathrooms
- 2 Car Garage
- 2 Stories
- Builder: Century Complete
- Neighborhood: Entrada Del Toro
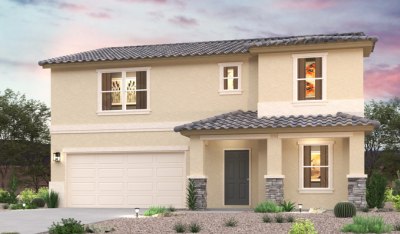
Ocotillo C
- 2,658 sq.ft.
- 5 Bedrooms
- 2.5 Bathrooms
- 2 Car Garage
- 2 Stories
- Builder: Century Complete
- Neighborhood: Entrada Del Toro
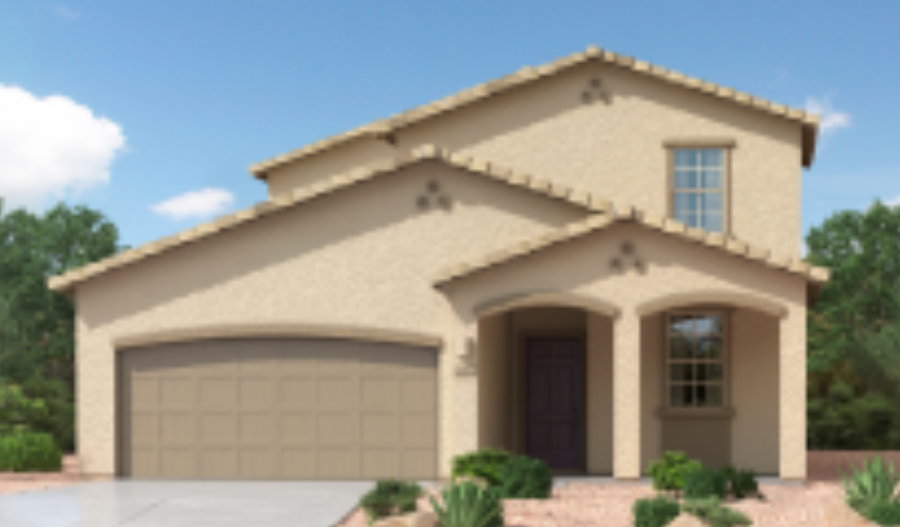
Julian Plan 355 with Next Gen® suite
- 2,685 sq.ft.
- 3 Bedrooms
- 2.5 Bathrooms
- 3 Car Garage
- 2 Stories
- Builder: Lennar
- Neighborhood: Entrada Del Pueblo
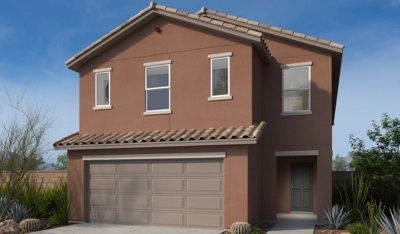
Plan 2685
- 2,685 sq.ft.
- 4 Bedrooms
- 2.5 Bathrooms
- 2 Car Garage
- 2 Stories
- Builder: KB Home
- Neighborhood: Entrada Del Toro
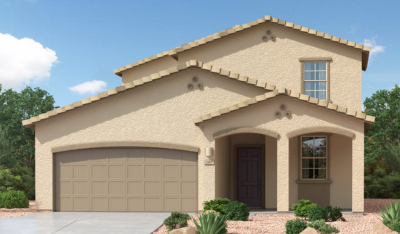
Julian
- 2,685 sq.ft.
- 4 Bedrooms
- 3.5 Bathrooms
- 3 Car Garage
- 2 Stories
- Builder: Lennar
- Neighborhood: Entrada Del Pueblo
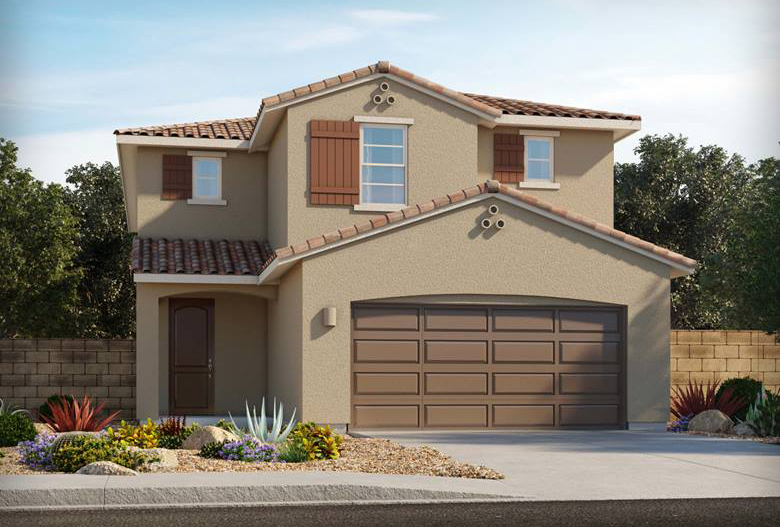
Vineyard
- 2,694 sq.ft.
- 4 Bedrooms
- 3 Bathrooms
- 2 Car Garage
- 2 Stories
- Builder: Meritage Homes
- Neighborhood: Entrada Del Pueblo
Interested in Living in Rancho Sahuarita™?
Provide Your Email Address to Receive More Information About Our Builders

