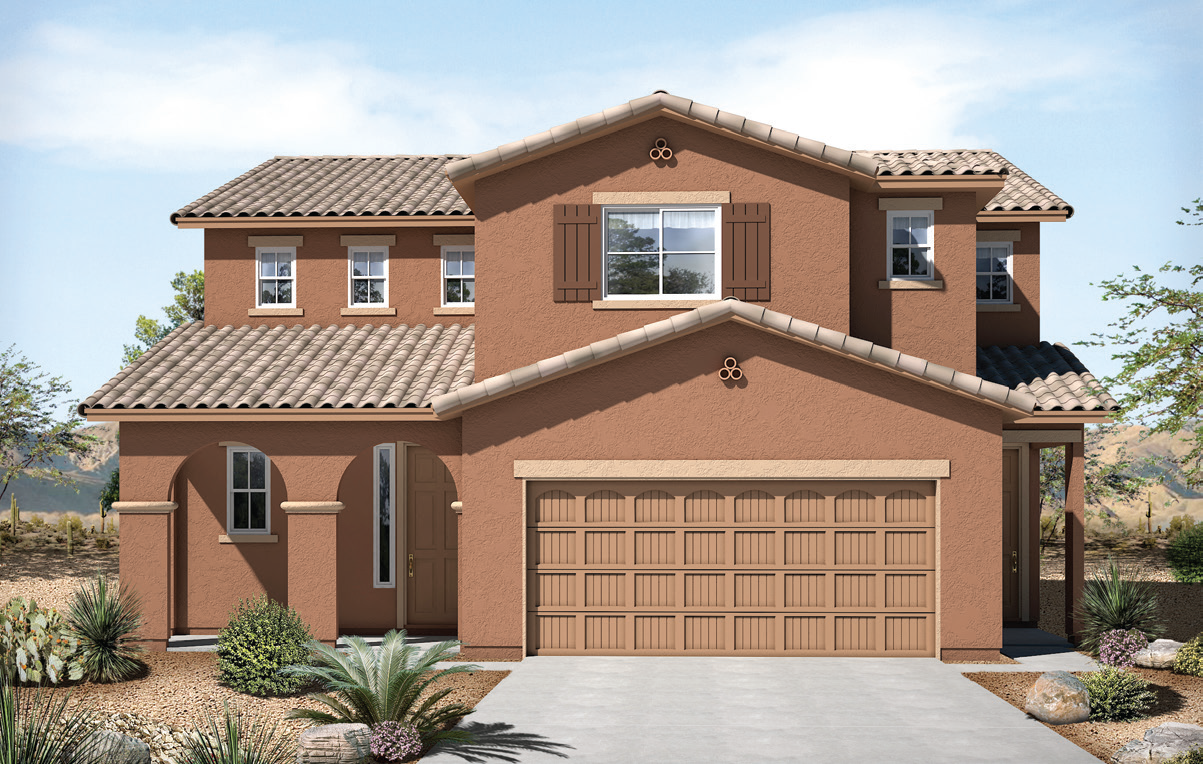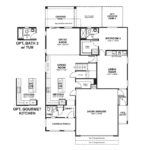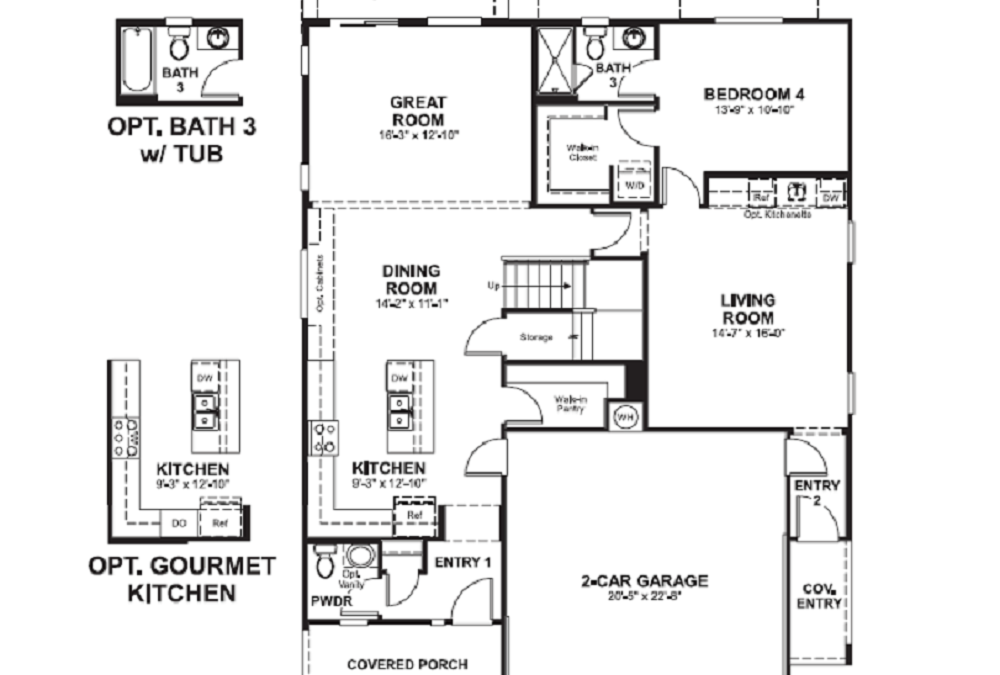Rancho Sahuarita home builders recently introduced new floor plans. Richmond American’s “Ivy” plan offers another element of flexibility, with a bedroom that can be optioned as a separate guest suite. The suite is available complete with kitchenette and living room.
Other highlights include:
Approx. square feet: 2889
Stories: 2
Bedrooms: 4-6
2-car Garage
Stop by the sales office, located at 859 West Calle Ocarina, Sahuarita, AZ 85629, to learn about this and other new plans.

(Click the link below to view an enlarged floor plan)
Visit the Available Properties page on this site for information about other new home options from Richmond American Homes.
